Work Categories
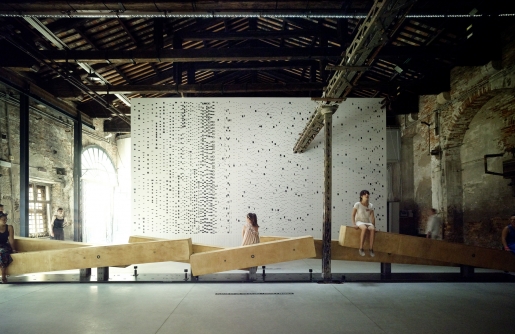
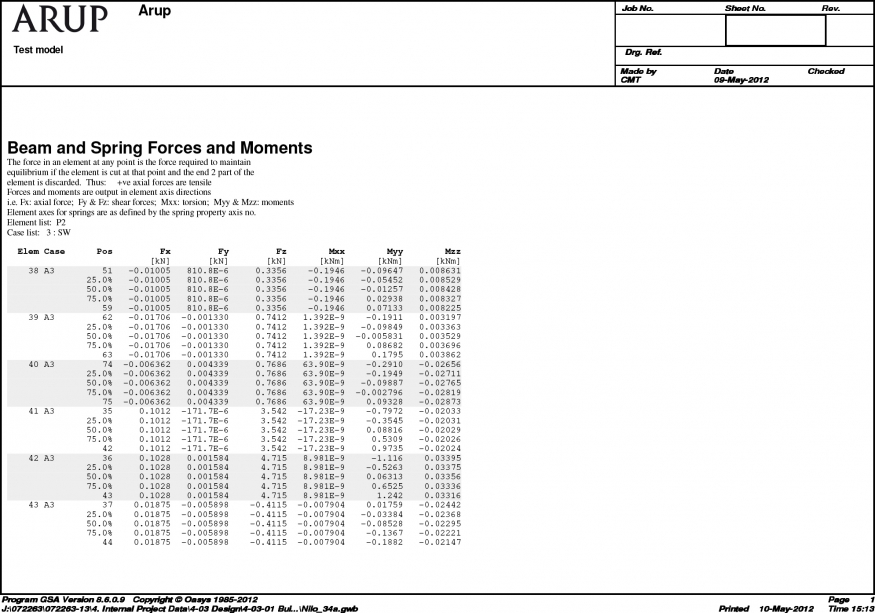
The two opposing walls transcribe both the structural moment diagram for the bench & the cutting matrix for the individual stones which forms the 2 folded cut lines of the Giant’s Causeway Visitor’s Centre; the fold of the building and the fold of the car park. A long 12 meter bench, constructed of 6 interlinked sections, 6 rotation-only fulcrums & 5 translation pivots, provides a place to sit at the end of the Artiglierie. The bench, when at rest in balanced equilibrium is horizontal.
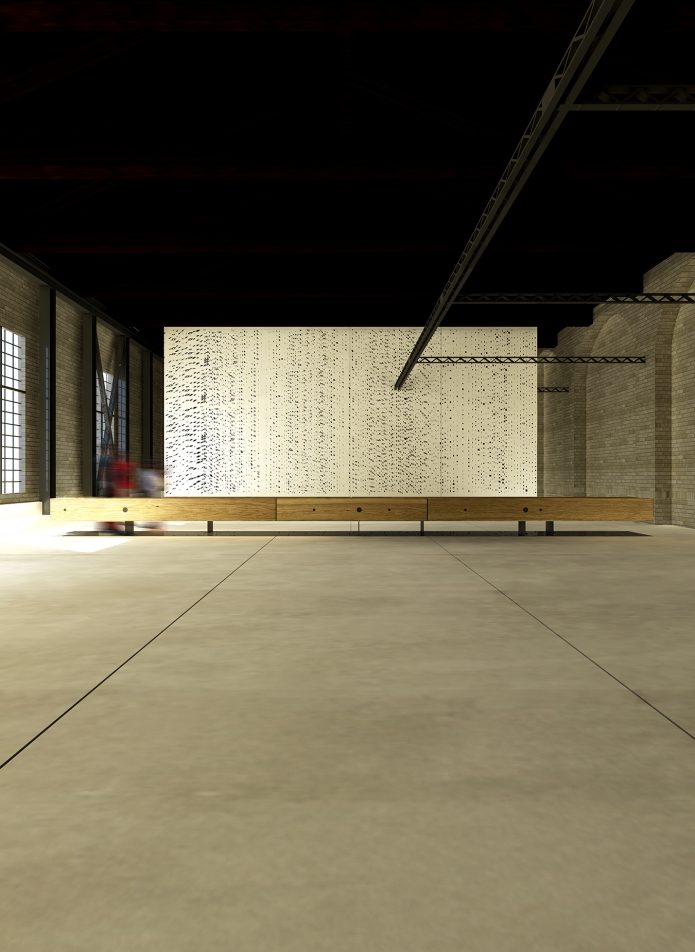
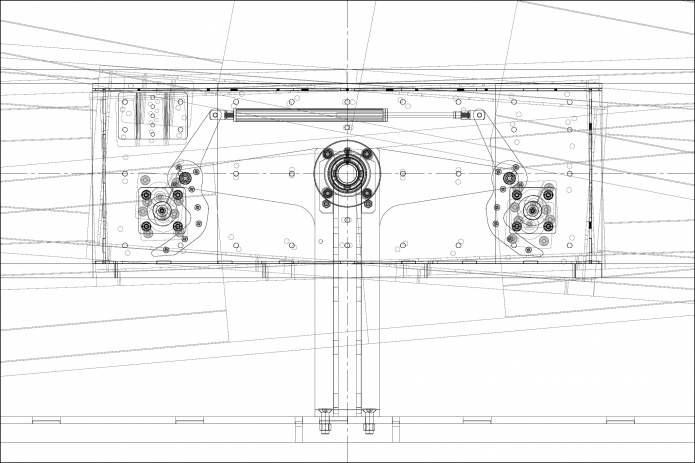
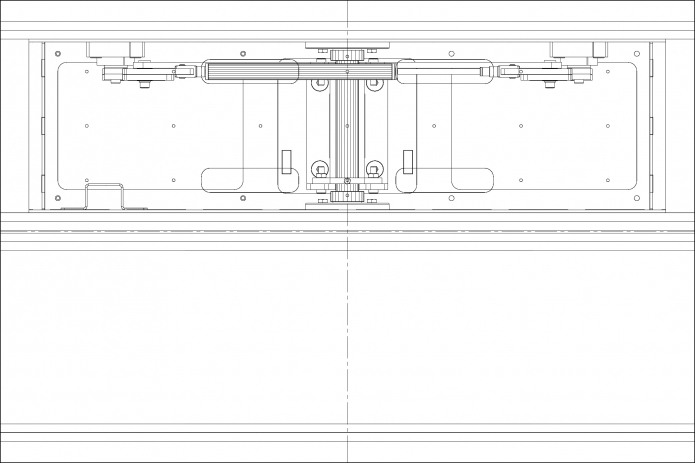
FULCRUM: ROTATIONAL DUAL-CAM BI-DIRECTIONAL TRANSFER LEVELING w/ DAMPENING
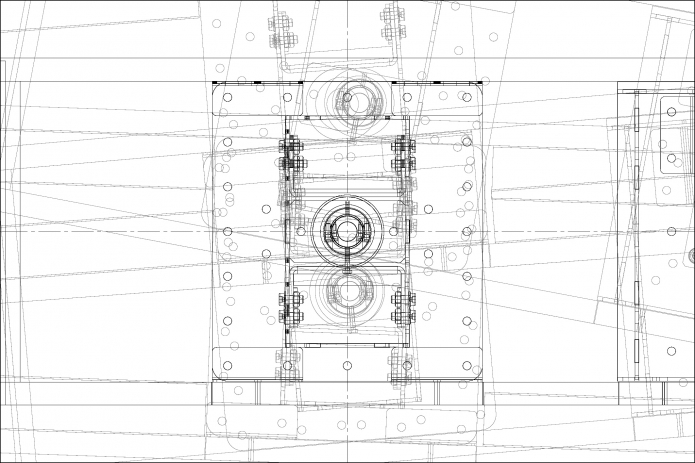
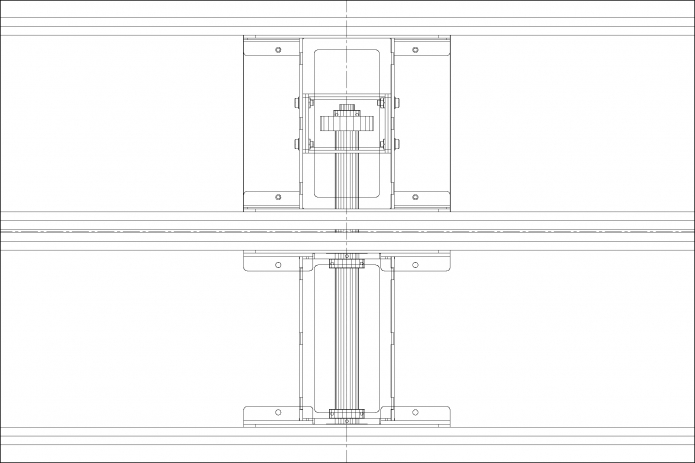
PIVOT: ROTATIONAL/SLIDING
The soldier course, at 805mm above slab level, on the Artiglierie brick walls measures waterline and sets the height of the bench. This simple machine is brought out of stable equilibrium by sitting, changing the body’s relation to the set 805mm geometric horizon. 12 interlinked lever arms rotate; responding to a precise mechanical relationship set up between variable constraints, mass & position and fixed constraints, 11 pivot axes. A second person sitting sets in motion a second series of interconnected movements and so on with every subsequent visitor. Motion can be varied by sliding the body horizontally. This translation of mass along the bench length varies the lever arm and the resultant applied moment. Force applied at any of the 6 fulcrums (which are marked) does not vary motion; the bench remains static. The bench returns to stable equilibrium when no acting bodies are present.

The 2 opposing scripted walls are the geometric instruction set for stone fabrication both fixed & variable; that defines the final cutting & set-out dimensions for the 186 basalt columns at the Giant’s Causeway Visitor’s Centre on the Northern Irish Coast. The original architectural instruction set was designed to be adaptive to the unpredictable nature of the basalt extraction process. This final matrix transcribes information for each cutting template, position index, wastage/re-use ratio and maximum yield size per stone block based on inherent and induced fractures, during the 12 blast-extractions that occurred at local quarries in the 18-month construction programme. The horizontal spacing defines the structural moment of the bench; the vertical spacing the height of individual stone blocks per extraction.
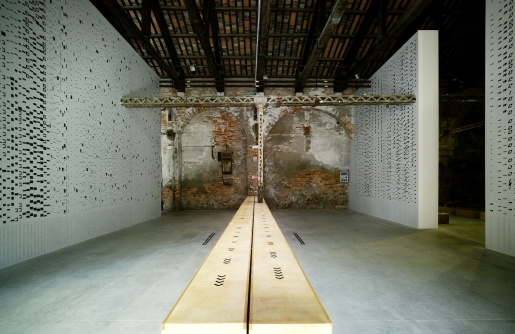
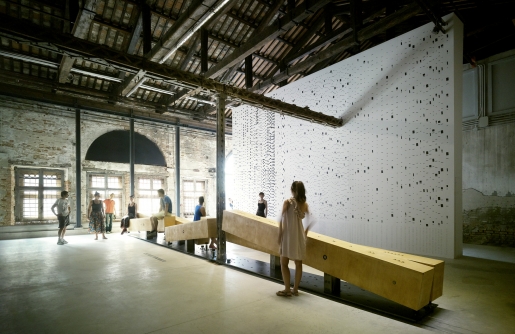
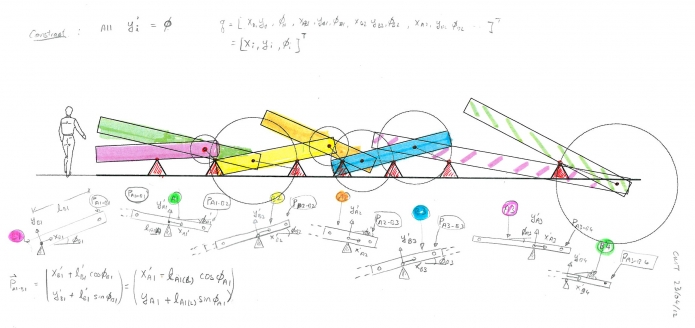
Fact sheet
Client
Culture Ireland in partnership with the Arts Council of Ireland
Support
Department of Arts, Heritage and the Gaeltacht & the RIAI
Commissioner
Elizabeth Francis
Curator
John McLaughlin
Collaborators
Structure
Arup
Movement
Kubix GmbH
Fabricator
Kubix GmbH
Lighting
Durlum GmbH
Photographer
Marie-Louise Halpenny
Contact
heneghan peng architects
14–16 Lord Edward Street, Floor 2
Dublin D02 YC63, Ireland
Tel +353 (0)1 633 9000
Fax +353 1 633 9010
Potsdamer Strasse 98a, 4. OG
10785 Berlin
Germany
Tel +49 30 20 89 88 750
Fax +49 30 20 89 88 759
Back to Top | Website by Conor & David
